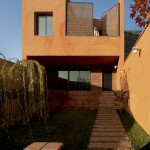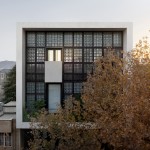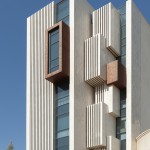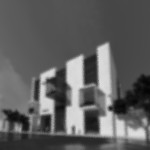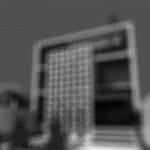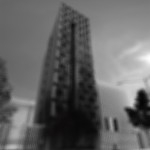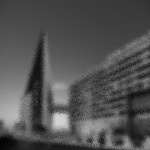Father and Daughter House and is an association and companionship of two generations in a family, in which as well as autonomy, a suitable context can be provided for interaction and coexistence. This home is located in an area of 500 square meters, nearby one of the main streets of Mashhad that was supposed to be a cheap domicile and to be demolished thereafter.
Provided plan by the employer, was a residential duplex that could be divided in two separate units in future for the daughter that is why this goal was central to the design idea. To increase the visual connections in the project, as well as spatial connections, measures should be taken in order to drive the project more dynamic, and connection achieved.
Mayan Villa is located on the outskirts of the third summer tourist village of Mashhad, which is 1800 years old. A land with an area of 265 square meters with a width of 9 meters, on a rocky land with a steep slope, which its special character is a pristine landscape and its connection with the context. Consequently, the creation of a harmonious relationship between the volume and the context with the slightest change in the historical-natural form of the context was the most important idea of the project for the designing team. In this regard, the study and complete identification of indigenous patterns, from the morphology of the texture of the historic village to the ecology of the natural environment, helped greatly to form the concept of project.
This house is defined as a four-story building located on a piece of land with an area of 250 Square Meters. Aims of this project were focused on finding another answer for the view, perspective, overlook and privacy.
Inspired by the extrovert Iranian architecture found in the old villages around Mashhad including Kang and Azghad as well as the more developed ones in the North of Iran, the whole project was built as a loggia and a window and there is a smaller terrace inside the second floor.
Lattice design of this window is made according to the Iranian models while enjoying a more modern geometry which opens a wide window to its surroundings and keeps the privacy properly. In a layer outside the private area, the terraces revive the forgotten social interaction once existed between the landlord and the neighbors.
Of today’s architecture concerns, in addition to many related issues, it’s cultural debates, which the designing team of this project has been attempted to create spaces in the house, which eliminate the problem of the internal multi-layer curtains that prevent taking advantage of the project perspectives. In this building, the terraces and parts of the living space and even six glass bathrooms in 6 floors, have been located in the main facade, which through playing with light and shades as well as the hollow and full of the vertical blades of the design, brings the view of the southern mountains of Mashhad into the house without any overlooking from the units facing the building. This visual interaction on the sidewalk wall is also in place with a green axis, which gets various definitions from the sidewalk to the end of project in the open, semi-open, and closed spaces. Using fine sliced stones in traditional bricks configuration for reduce the costs seriously, as so putting this material alongside wood has made the project more intimate. Another challenge of the project was to observe the 45° urbanization rule with the lateral neighbors, which has formed the interconnected masses in this hypothetical privacy.

