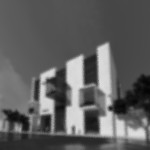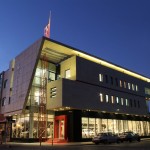In this project, at the beginning of the plan despite the land being small, restricting regulations of the urban development, the geometry of the land (the great beveled of the edge) and the small area of the infrastructure, we tried to have a deeper and more different approach to the plan, because we encountered a familiar name of the country’s automobile industry (Saipa), so that in addition to responding to the needs of the employer, we could also step into a higher realm of architecture. Additionally, this project was on the corner of a communication joint of an active commercial row and a residential texture around it, so that we tried to design an appropriate model for this case.
We considered two axes from the project topic and automobile industry that one was technology in the industry and the other one was speed and movement, and we tried that our architecture also includes a manifestation of these two concepts and tried to be faithful to the end of the details, including the entrance stairway and …… to the axial ideas and concept of the plan.
Sheer volumes and sheets sliding on each other, dynamic and energetic, glass surfaces, glass transparent structure (facades), the relatively large console, white and black color combined with stimulating have been part of our manifestations and means in reaching this plan.
Placing a project with industrial-commercial manifestation, neighboring a residential context was one of the big challenges of the plan, which we tried to respond to it.
This project with commercial application and multilevel parking lots has been designed to solve the problem of urban congestion (city traffic) in the operating boulevard and also organize the guilds of curtain and fabrics and interior decoration of the building.
First, the employer’s requirement was to design two projects namely “Harir and Abrisham” at two sites against each other and in interaction with each other. At this phase of designing, the ground and first floors occupancy area has been a hundred percent and the parking levels have been seventy percent.
Two projects of “Harir and Abrisham” were designed in ten floors, one floor warehouse, three floors commercial and six floors parking lots and the connection between two projects on both sides of 35-meter operating boulevard through the overpass was proposed to the employer and was accepted.
In the second phase, designing of “Abrisham” project was removed and the occupancy area of the parking levels in “Harir” project despite the consultant’s objection was added a hundred percent and other applications such as Hall and administrative applications on the top floor were added to the complex and the project building was revised again in 15 floors consisting of four commercial floors, a warehouse floor, a 9-storey parking and one Hall and administrative floor and due to these changes the consultant’s view has been to redesign the façade. Providing maximum useful commercial and parking space, and avoiding mixing different applications in this complex and individuals’ easy access to the places desired have been among the objectives of the plan design.


