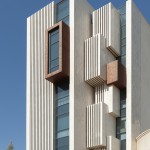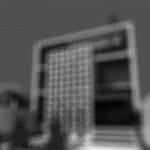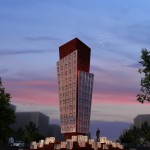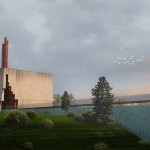Of today’s architecture concerns, in addition to many related issues, it’s cultural debates, which the designing team of this project has been attempted to create spaces in the house, which eliminate the problem of the internal multi-layer curtains that prevent taking advantage of the project perspectives. In this building, the terraces and parts of the living space and even six glass bathrooms in 6 floors, have been located in the main facade, which through playing with light and shades as well as the hollow and full of the vertical blades of the design, brings the view of the southern mountains of Mashhad into the house without any overlooking from the units facing the building. This visual interaction on the sidewalk wall is also in place with a green axis, which gets various definitions from the sidewalk to the end of project in the open, semi-open, and closed spaces. Using fine sliced stones in traditional bricks configuration for reduce the costs seriously, as so putting this material alongside wood has made the project more intimate. Another challenge of the project was to observe the 45° urbanization rule with the lateral neighbors, which has formed the interconnected masses in this hypothetical privacy.
Designing memorial element of martyrs of Defa Moghaddas (holy defense) with the purpose of illustrating the photos of 400 martyrs was very challenging in a square with narrow range.
Approaches and purposes of the designer
- Finding a new proof for monumental concept in today’s world
- Strong ground in Iranian culture an architecture
- Avoiding from repetition and cliché in this context
- Novelty and originality
- Satisfying employer’s requirements based on locating multiple photos of martyrs
Theoretical ground of the design:
Implying the concept of flourishing and ascent
This case in composed of three parts:
- Stone and step particles in the square
Photos of martyrs are imprinted on white stone particles surrounding the element and show that these people are raised from the heart of the society and gathered due to a particular purpose.
- Middle red center:
Middle mass is like a red tulip and a reminder of martyrs blood and roar with red glazed tile material which implies supreme and valuable goal of this thought school. This part is made o handmade red glazed tile with smooth tonality.
Adding pigeon nest to this part for permanent flying of pigeon is a symbol of freedom and martyrdom so that it reminds resolute ascent of martyrs and persistent presence of their soul in the heart of the city realistically and persistently.
- Light exterior shell:
White color shows pure soul of martyrs and its shell form points to the braveness of these valued individuals.
Special lighting among threads surrounding photos is to strengthen the feeling of holiness, idealism and ascend.
For better view, project mass has a mild angle towards the surrounding and in this way photos are growing larger from bottom to the top.
Theoretic Station of the Plan
The Link between Tariqa and Sharia
In the path to recognizing God, there are some means such as sharia, customs, laws, etc. which can guide the mankind. Mawlana shows the path of recognizing God in two general areas of forsaking the material world and annihilation. In this project which is located in the garden of cruises, pier which is the station of cruises has been considered as the symbolic example of this spiritual path. On the other hand, Sharia is the most important means which directs mankind toward God. In this plan, it has been conceptualized by the main center of the prayer room with its cubic form. As a symbolic and familiar form, cube is the symbol of human equality and the house of God (Kaaba). Attempting to find the examples of the true spiritual journey plays the role of mystifying the plan. The dark part of the path to pier associates Istighna. The crack in the corner of the prayer room cube (one of the Islam’s miracles) indicates Yemeni Corner Crack and the One and Only birth in Kaaba. The primary structure of the plan is broken down through this energy, and the created forms associate Muqarnases existing in the architecture of Islamic mosques. Finally, the mild upward slope of the pier clearly induces the sense of ascension and annihilation in individuals. At the end of the individual’s landscape line, there is an image of nature, astonishment and overwhelming in God.




