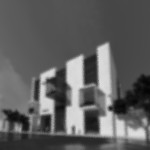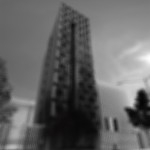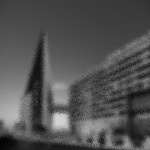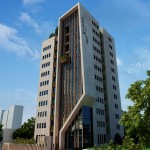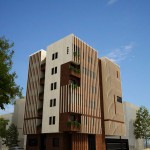Considering the special location of the project, proximity with the linear park and non-adjacency on each side and the visibility of the building from the specific urban locations, dimensional design of the project has been of great significance. Dimensional design of this project has been done with Iranian approach and by the inspiration of four-vaulted (i.e. Chahar Taqi) and developed in modern patterns and asymmetrical. The details utilized in the façade are new and all come from the traditional Islamic-Iranian architectural elements
Dimensional design of this project has been done with Iranian approach and by the inspiration of four-vaulted (i.e. Chahar Taqi). Since the main wide façade of the project is on the west wing, Iranian shades are applied to block harmful sun light. The building façade has two layers made of brick and marble; the first shade layer is made of marble. In fact, these shades besiege the façade of the building like a crust. The second layer is consisted of bricks that every four of them (that are in vertical position), share one similar color and are considered as one module.
In order to put more emphasis on the entrance of the building, the shade layers are broken in the corners. Moreover, the sky line of the building is gained from some Iranian architectural patterns.
Idea:
In fact, this project is in the overview plans of this office, because it was referred to us at the point of implementing the columns and cores of the shear walls on two floors and through maintaining the mass laying limitations and plan, the main structure of the plan was changed and revised. Certainly without maintaining these restrictions, the possibility of more maneuvers would have been provided for the designer.
This building has two underground floors with the parking, pool and storerooms application. Its pool was also added to the work during the overview. The ground floor has a lobby, auditorium, gym and children’s play area, coffee shop and play area. Five floors have two units and eight floors are single-unit and a duplex penthouse, are all units of this project.
The facade of the project consists of a plate which seems as if, as a result of lightning it has been cut with a special form. This plate with a variable opening in some parts of the main terrace of the units, which are located in the middle of volumes has created privacy and provides comfort for the residents.
The front space of the building at the edge of the street, relatively open connection to the adjacent lane and sidewalk has created an intimate bond with its surrounding environment.
