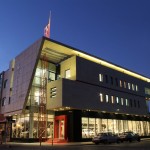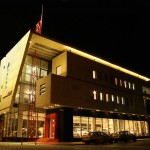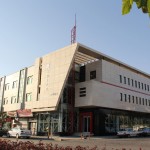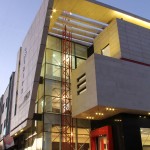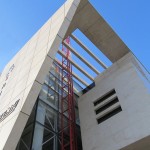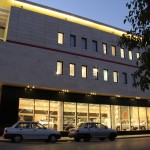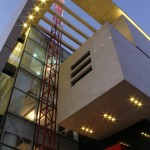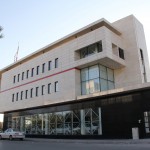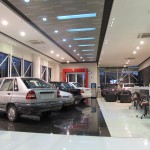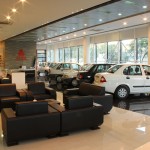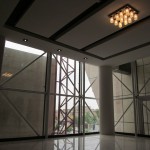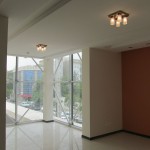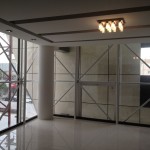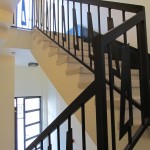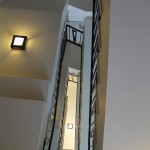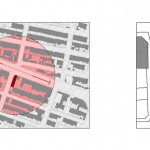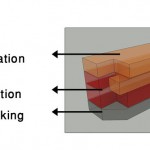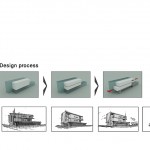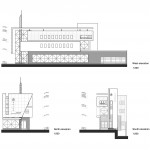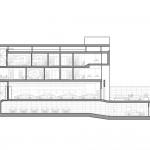Saipa Car Agency

In this project, at the beginning of the plan despite the land being small, restricting regulations of the urban development, the geometry of the land (the great beveled of the edge) and the small area of the infrastructure, we tried to have a deeper and more different approach to the plan, because we encountered a familiar name of the country’s automobile industry (Saipa), so that in addition to responding to the needs of the employer, we could also step into a higher realm of architecture. Additionally, this project was on the corner of a communication joint of an active commercial row and a residential texture around it, so that we tried to design an appropriate model for this case.
We considered two axes from the project topic and automobile industry that one was technology in the industry and the other one was speed and movement, and we tried that our architecture also includes a manifestation of these two concepts and tried to be faithful to the end of the details, including the entrance stairway and …… to the axial ideas and concept of the plan.
Sheer volumes and sheets sliding on each other, dynamic and energetic, glass surfaces, glass transparent structure (facades), the relatively large console, white and black color combined with stimulating have been part of our manifestations and means in reaching this plan.
Placing a project with industrial-commercial manifestation, neighboring a residential context was one of the big challenges of the plan, which we tried to respond to it.
| Architect: | Afshin Khosravian |
| Employer: | Mohammad Reza Varzandeh |
| Designers assistants: | Ehsan Pooyanfar, Mojgan Gifani, Nafiseh Shoja |
| Computer and graphic: | Niloofar Shoja, Javad Sheary, Adel Alami |
| State: | Razavi Khorasan |
| City: | Mashhad |
| Address: | 24th Moallem Ave. |
| Land: | 274.5 |
| Total area foundation: | 1270.4 |
| Construction density: | 408.5 |
