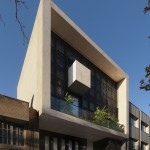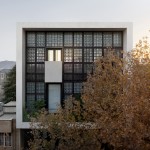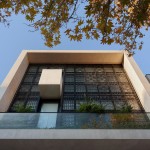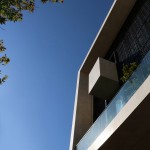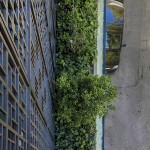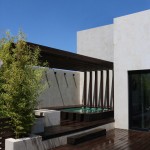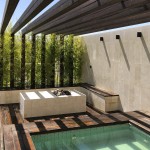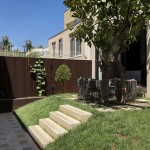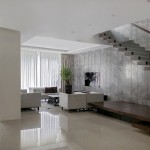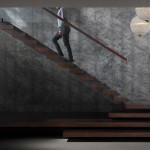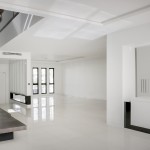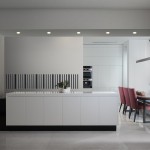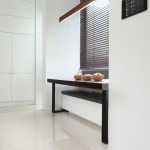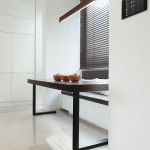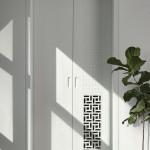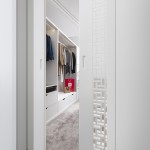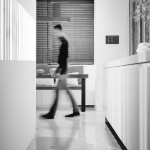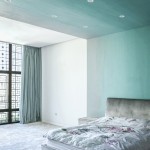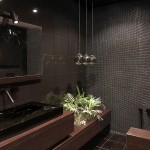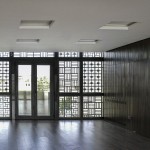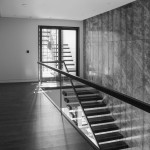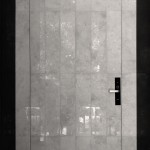Window House
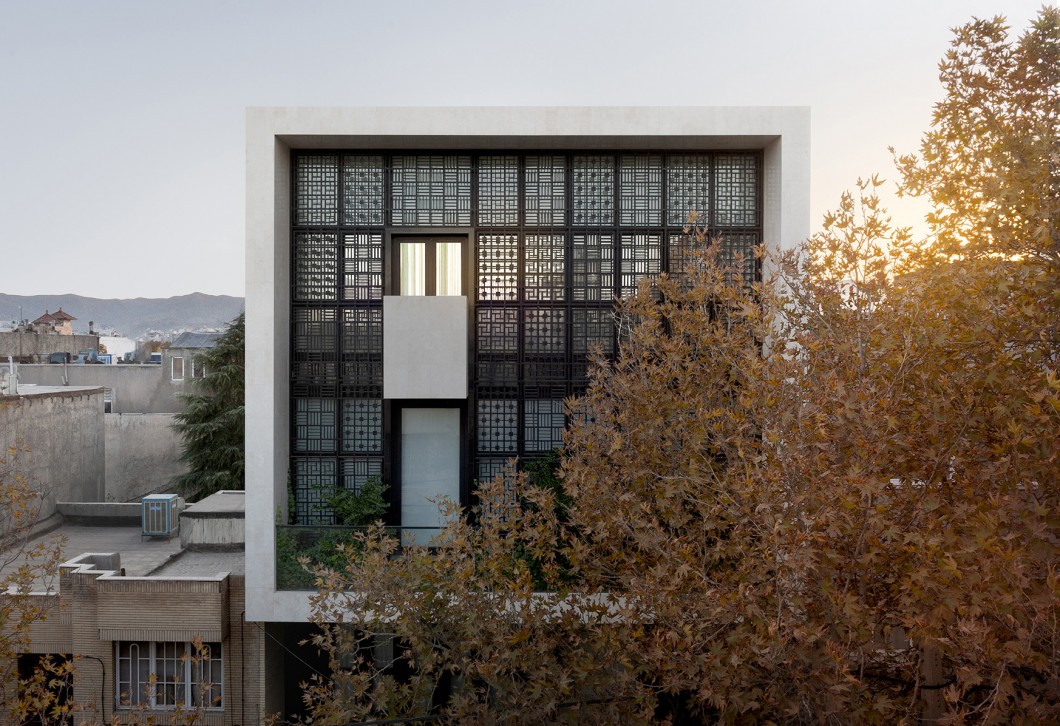
This house is defined as a four-story building located on a piece of land with an area of 250 Square Meters. Aims of this project were focused on finding another answer for the view, perspective, overlook and privacy.
Inspired by the extrovert Iranian architecture found in the old villages around Mashhad including Kang and Azghad as well as the more developed ones in the North of Iran, the whole project was built as a loggia and a window and there is a smaller terrace inside the second floor.
Lattice design of this window is made according to the Iranian models while enjoying a more modern geometry which opens a wide window to its surroundings and keeps the privacy properly. In a layer outside the private area, the terraces revive the forgotten social interaction once existed between the landlord and the neighbors.
| Architect: | Afshin Khosravian |
| Employer: | Mr. Khadivi |
| Designers assistants: | Ghazaleh Davari, Mahnaz Dolat-Abadi, Mahsa Sedaghat |
| Computer and graphic: | Reza Mohtashami, Farshid Beshkar |
| State: | Khorasan |
| City: | Mashhad |
| Address: | 4th Kamalolmolk Ave, Malek Abad Blvd |
| ZIP: | No. 34 |
| Total area foundation: | 665 m2 |
| Construction density: | 250 m2 |
| Number of Floors: | 4 |

