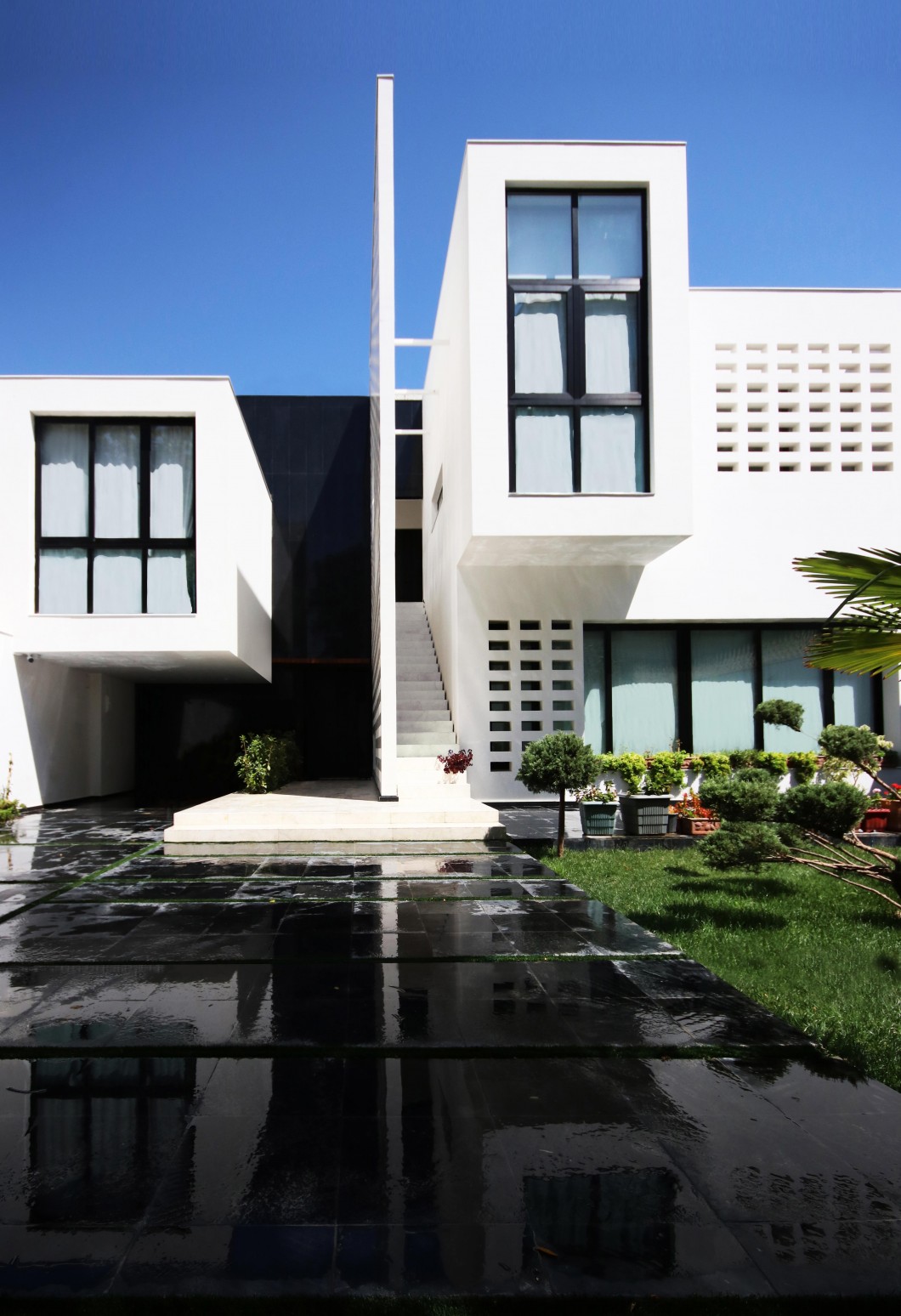Father & Daughter House

Father and Daughter House and is an association and companionship of two generations in a family, in which as well as autonomy, a suitable context can be provided for interaction and coexistence. This home is located in an area of 500 square meters, nearby one of the main streets of Mashhad that was supposed to be a cheap domicile and to be demolished thereafter.
Provided plan by the employer, was a residential duplex that could be divided in two separate units in future for the daughter that is why this goal was central to the design idea. To increase the visual connections in the project, as well as spatial connections, measures should be taken in order to drive the project more dynamic, and connection achieved.
| Architect: | Afshin Khosravian |
| Employer: | Mr. Ebrahimi |
| Designers assistants: | Adib Zabihi Moghaddam, Mahnaz Dolat-Abadi, Elham Hosseini |
| Computer and graphic: | Reza Mohtashami, Sabereh Niku, Susan Sajjadian |
| State: | Khorasan |
| City: | Mashhad |
| Total area foundation: | 700 m2 |
| Construction density: | 500 m2 |
| Number of Floors: | 2 |















