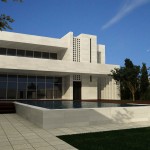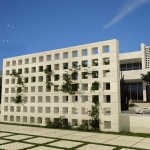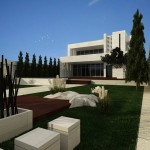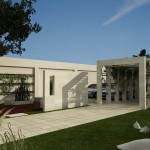Hosseini Villa
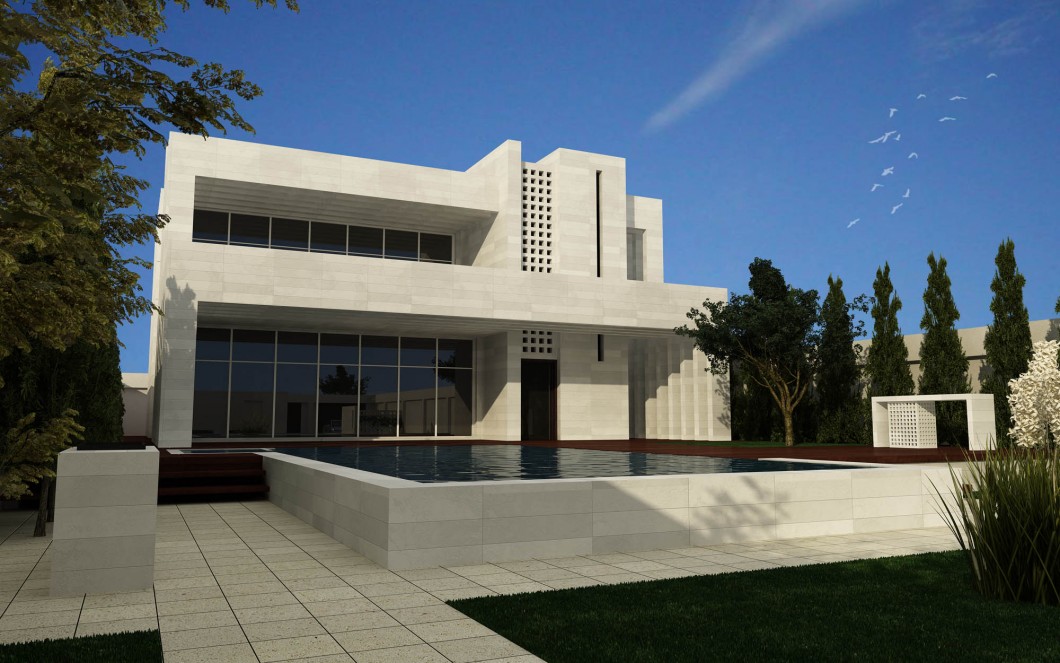
1-By studying the mass and space system as well as the operating system of recreational and residential spaces in the site of the project, we concluded that the site should be defined in three levels and lay out based on the triple definitions: privacy of performance systems, access, mass and space. General definition, semi-private, full private with linear organization were planned, considering the geometry and stretch of the site.
2-According to the study of the psychological sense of the colors in recreational and residential applications we have reached this conclusion that due to the accompanied nature of the project with the nature and the convey of the refinement sense, we should move towards pure colors, so we found the response in white color.
3-the nature of weekend recreational spaces requires creating quiet spaces, therefore, the summer porch overlooking the water with a maximum depth of visibility was designed. Semi-transparent spaces (porch) with the cooling and climate influence were also considered in the process of designing. Layered plates placed in the plan perform its own play of light and special shade in the morning and at midday and grants its own flavor and atmosphere to the porch of the project. Considering the location of the site in the plain, the presence of existing green layers in the roof plates, it brings the climate moderation.
4-during the stages of designing and creating the form, it was also attempted to observe the concepts of composition in accordance with the principles. Designing the broken skyline with the withdrawal of the horizontal axis and its combination with the entrance element which is raised as the most significant part was designed as vertical element.
| Architect: | Afshin Khosravian |
| Employer: | Mr. Hosseini |
| Designers assistants: | Nafise Shoja - Adib Zabihi - Zahra Mofradian |
| Computer and graphic: | Niloofar Shoja |
| State: | Razavi Khorasan |
| City: | Mashhad |
| Address: | Four- season countryside, Ferdowsi three-way junction |
| Total area foundation: | 447.320 |
| Construction density: | 1010 |
| Number of Floors: | 2 |
