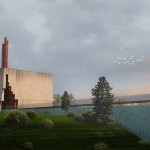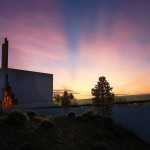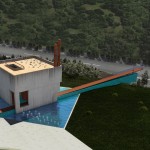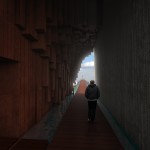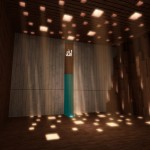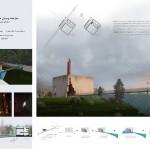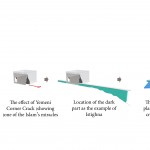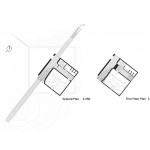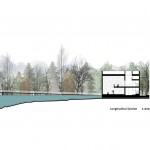Abbas Abaad Prayer room

Theoretic Station of the Plan
The Link between Tariqa and Sharia
In the path to recognizing God, there are some means such as sharia, customs, laws, etc. which can guide the mankind. Mawlana shows the path of recognizing God in two general areas of forsaking the material world and annihilation. In this project which is located in the garden of cruises, pier which is the station of cruises has been considered as the symbolic example of this spiritual path. On the other hand, Sharia is the most important means which directs mankind toward God. In this plan, it has been conceptualized by the main center of the prayer room with its cubic form. As a symbolic and familiar form, cube is the symbol of human equality and the house of God (Kaaba). Attempting to find the examples of the true spiritual journey plays the role of mystifying the plan. The dark part of the path to pier associates Istighna. The crack in the corner of the prayer room cube (one of the Islam’s miracles) indicates Yemeni Corner Crack and the One and Only birth in Kaaba. The primary structure of the plan is broken down through this energy, and the created forms associate Muqarnases existing in the architecture of Islamic mosques. Finally, the mild upward slope of the pier clearly induces the sense of ascension and annihilation in individuals. At the end of the individual’s landscape line, there is an image of nature, astonishment and overwhelming in God.
| Architect: | Afshin Khosravian |
| Employer: | Abbas Abad Renovation Company |
| Designers assistants: | Javad Sheari, Adib Zabihi, Farzaneh Ahrari, Amin Hossein Zade |
| State: | Tehran |
| City: | Tehran |
| Address: | Abbas Abad |
| Construction density: | 500 sqm |
| Number of Floors: | 1 |
