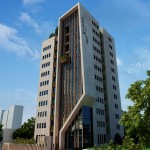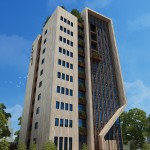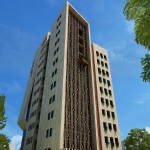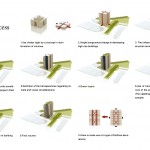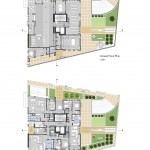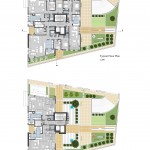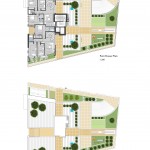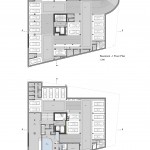Ronia Residential Tower Project

Considering the special location of the project, proximity with the linear park and non-adjacency on each side and the visibility of the building from the specific urban locations, dimensional design of the project has been of great significance. Dimensional design of this project has been done with Iranian approach and by the inspiration of four-vaulted (i.e. Chahar Taqi) and developed in modern patterns and asymmetrical. The details utilized in the façade are new and all come from the traditional Islamic-Iranian architectural elements
| Architect: | Afshin Khosravian |
| Employer: | Mr. Shahraki |
| Designers assistants: | Nafiseh Shoja, Adib Zabihi Moghaddam, Farzaneh Ahrari, Zahra Mofradian, Niloofar Shoja. |
| Computer and graphic: | Niloofar Shoja, Hossein Nazaryaft Toosi. |
| City: | Mashhad |
| Address: | First Junction, Sayyad Shirazi 8th Ave., Vakil Abad Blvd., Mashhad |
| Land: | 962/04 Sq |
| Total area foundation: | 6800 Sq |
| Construction density: | 450 Sq |
| Number of Floors: | 15 Floors |
