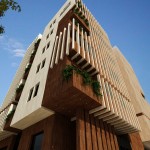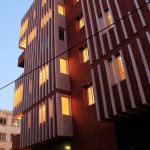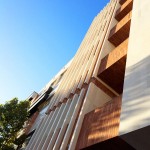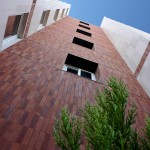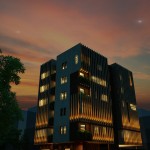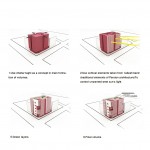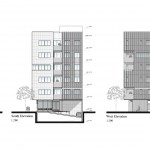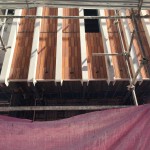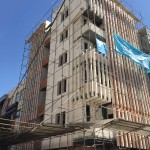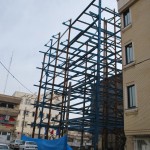Hoor Residential Project

Dimensional design of this project has been done with Iranian approach and by the inspiration of four-vaulted (i.e. Chahar Taqi). Since the main wide façade of the project is on the west wing, Iranian shades are applied to block harmful sun light. The building façade has two layers made of brick and marble; the first shade layer is made of marble. In fact, these shades besiege the façade of the building like a crust. The second layer is consisted of bricks that every four of them (that are in vertical position), share one similar color and are considered as one module.
In order to put more emphasis on the entrance of the building, the shade layers are broken in the corners. Moreover, the sky line of the building is gained from some Iranian architectural patterns.
| Architect: | Afshin Khosravian |
| Employer: | Mr. Zabihi, Mr. Mokhtari and Mr. Koosh Baghi. |
| Designers assistants: | Adib Zabihi Moghaddam, Farzaneh Ahrari. |
| Computer and graphic: | Niloofar Shoja,Hossein Nazar Yaft Toosi,Amin Hossein Zadeh, |
| State: | Khorasan-e-Razavi |
| City: | Mashhad |
| Address: | Shahid Sadeghi 9, Sazman Ab Blvd |
| ZIP: | No. 4 |
| Land: | Sq. M 320 |
| Total area foundation: | 2116/8 Sq. M |
| Construction density: | : 337/5 Sq. M |
| Number of Floors: | 7 |
