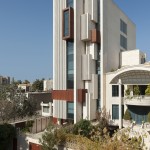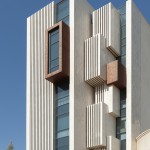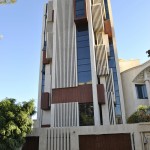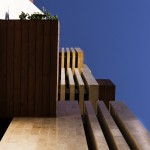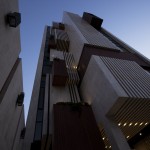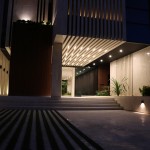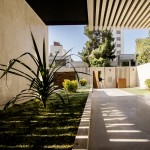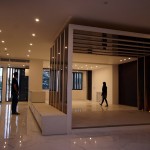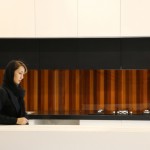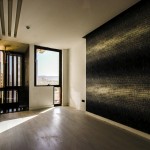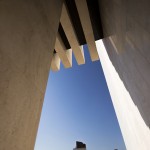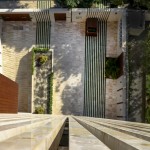Eden Residential Building

Of today’s architecture concerns, in addition to many related issues, it’s cultural debates, which the designing team of this project has been attempted to create spaces in the house, which eliminate the problem of the internal multi-layer curtains that prevent taking advantage of the project perspectives. In this building, the terraces and parts of the living space and even six glass bathrooms in 6 floors, have been located in the main facade, which through playing with light and shades as well as the hollow and full of the vertical blades of the design, brings the view of the southern mountains of Mashhad into the house without any overlooking from the units facing the building. This visual interaction on the sidewalk wall is also in place with a green axis, which gets various definitions from the sidewalk to the end of project in the open, semi-open, and closed spaces. Using fine sliced stones in traditional bricks configuration for reduce the costs seriously, as so putting this material alongside wood has made the project more intimate. Another challenge of the project was to observe the 45° urbanization rule with the lateral neighbors, which has formed the interconnected masses in this hypothetical privacy.
| Architect: | Afshin khosravian |
| Employer: | Mr.Asadi |
| Designers assistants: | Nafiseh Shoja, Niloofar Shoja, Adib Zabihi, Mohaddeseh Hasani |
| Computer and graphic: | Niloofar Shoja |
| State: | Razavi Khorasan |
| City: | Mashhad |
| Address: | Ahmad abad str-10 th Naser Khosro |
| ZIP: | 103 |
| Total area foundation: | 2740 m2 |
| Construction density: | 500 m2 |
| Number of Floors: | 7 |
